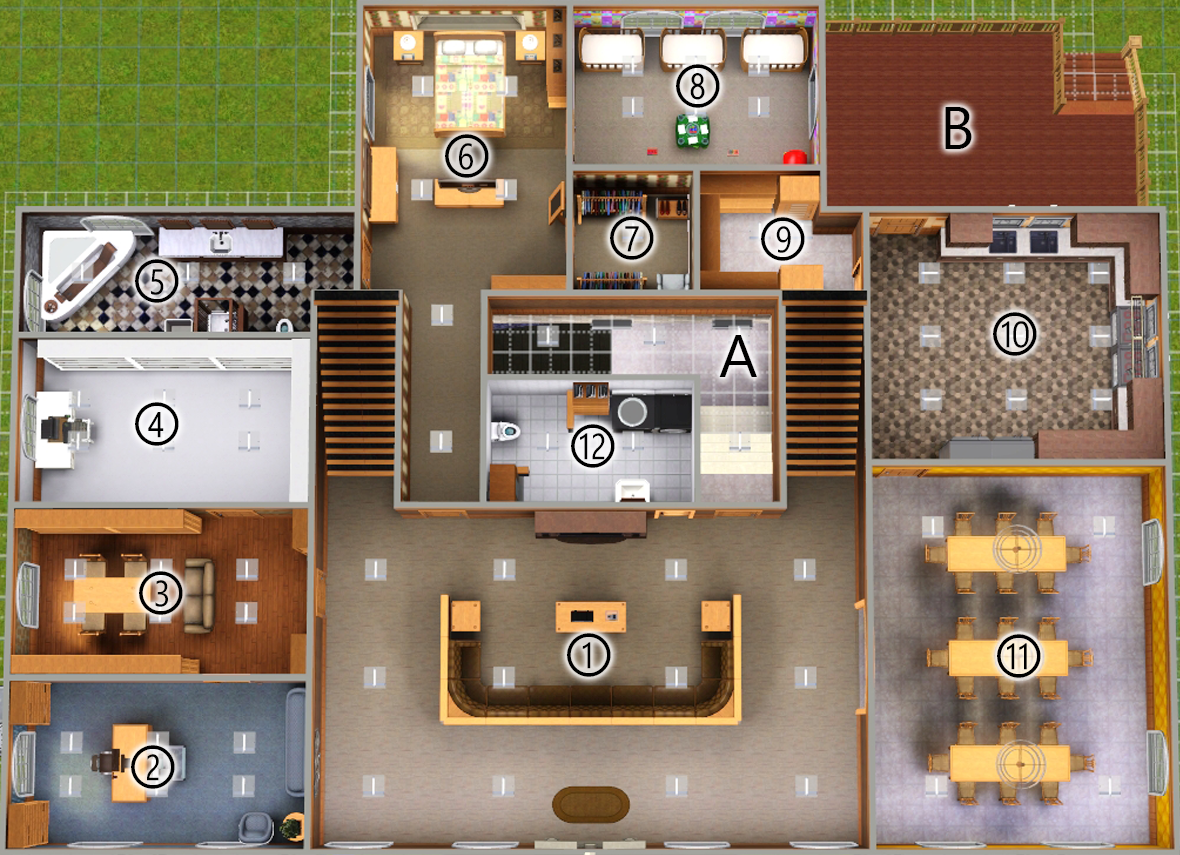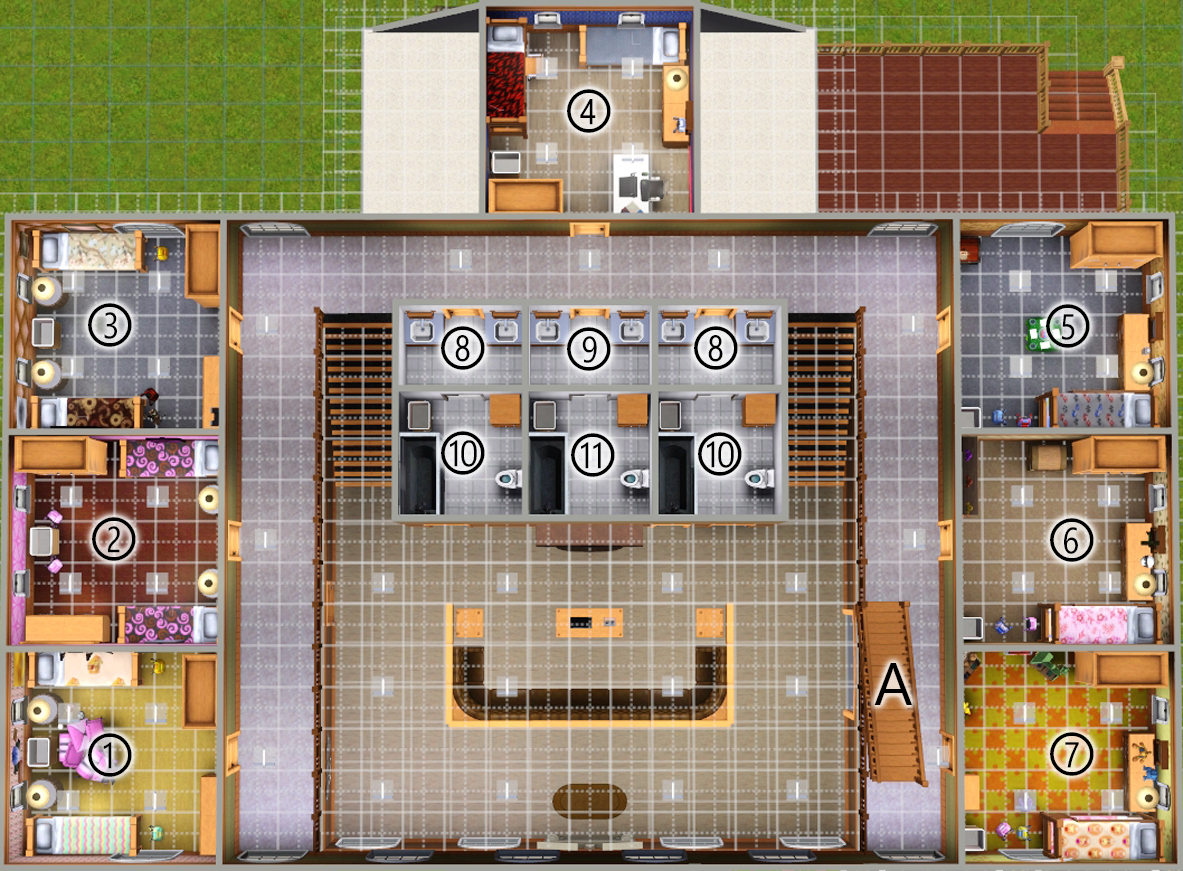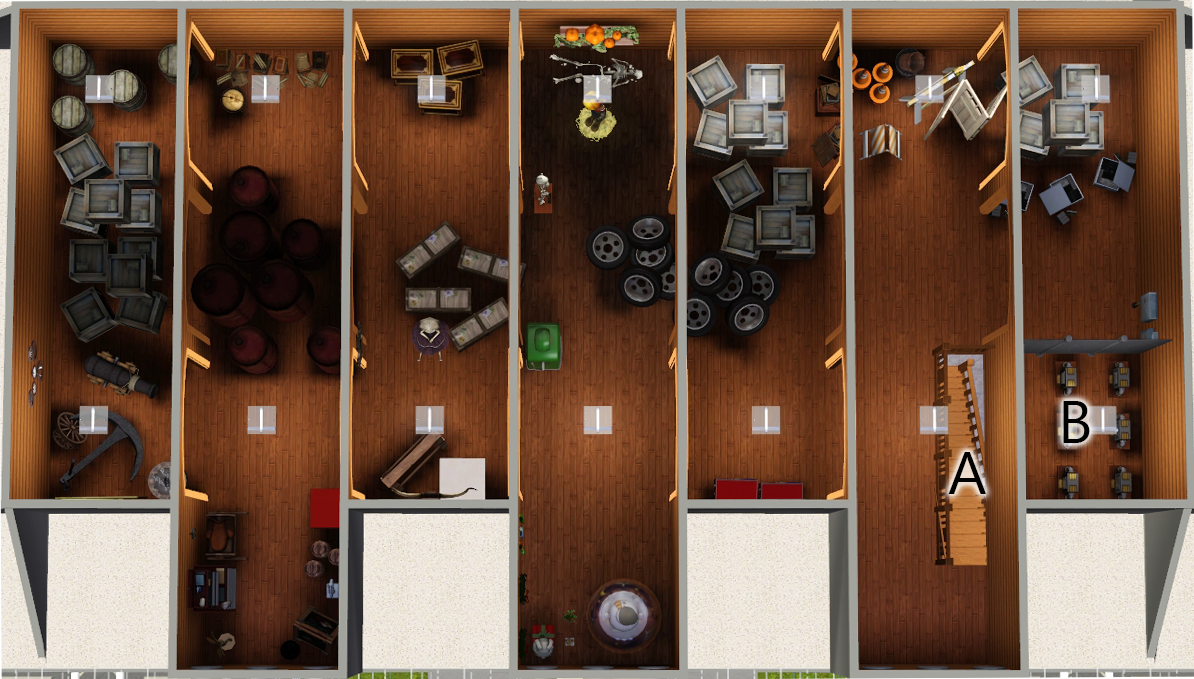Life Hacks/Holidays' Home Layout
Jump to navigation
Jump to search
The Holiday Family's house is a converted public library.
Yard
Basement
First Floor
The first floor contains the main living areas, and Chris and Lynn's bedroom as well as the nursery for the youngest three children.

1) Living Room
2) Chris's Den
3) Library
4) Lynn's Writing Room
5) Master Bathroom
6) Master Bedroom
7) Walk-in Closet
8) Nursery
9) Pantry
10) Kitchen
11) Dining Room
12) Laundry/ Bathroom
General Notes
- A) Basement Access
- B) Deck (The only access to the back yard)
Second Floor
The second floor is completely dedicated to the children's rooms, and bathrooms.

1) Summer and Winny's Room
2) Autumn and Spring's Room
3) Jan and Febby's Room
4) March and August's Room
5) Lloyd and Octo's Room
6) April and May's Room
7) June and July's Room
8) Girls' Washroom
9) Boys' Washroom
10) Girls' Bathroom
11) Boys' Bathroom
General Notes
- A) Retractable Stairs to Attic
Attic
The attic houses a lot of items from before the Holidays took possession of the library, as well as their own things.

Items of Note
This is a list of items that may have a bearing on the story if the proper choices are made by the reader:
- Creepy Doll: This is a porcelain doll of an adult woman that is about the size of a child. It was in the attic when the family arrived. The Holidays all find it quiet disturbing and haven't gotten the nerve to be around it long enough to get rid of it. Chris once tried to break it, but the hammer bounced off of the porcelain figure without leaving a mark. No one has touched it since then. The children have nicknamed the doll "Creepy Cora".
General Notes
- A) Retractable Stairs to Second Floor
- B) Solar Battery Storage